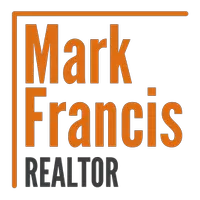8 BICKEL CT Sterling, VA 20165
3 Beds
2 Baths
1,530 SqFt
OPEN HOUSE
Sat Aug 16, 1:00pm - 4:00pm
UPDATED:
Key Details
Property Type Townhouse
Sub Type Interior Row/Townhouse
Listing Status Active
Purchase Type For Sale
Square Footage 1,530 sqft
Price per Sqft $324
Subdivision Countryside
MLS Listing ID VALO2104248
Style Colonial
Bedrooms 3
Full Baths 2
HOA Fees $9/mo
HOA Y/N Y
Abv Grd Liv Area 1,080
Year Built 1983
Available Date 2025-08-14
Annual Tax Amount $3,497
Tax Year 2025
Lot Size 1,307 Sqft
Acres 0.03
Property Sub-Type Interior Row/Townhouse
Source BRIGHT
Property Description
Welcome to your dream home! This stunning, updated townhome checks all the boxes and is sure to impress. With a new roof, new windows, and a updated gourmet kitchen that's perfect for cooking and entertaining, new trex deck and much more....this beauty has been upgraded where it counts! ✨
Step outside onto the spacious deck—a true WOW factor—and enjoy your morning coffee while taking in the serene views. Plus, the walk-out basement leads to your very own fenced-in yard, complete with a gate to an expansive open space. Talk about privacy! 🌳
You'll love the quiet, tree-lined surroundings with a playground and tennis courts just across the street—close enough for fun, but far enough to keep it peaceful. 🌟
With its three levels and large kitchen, homes like this don't come up often. Don't miss out—this one won't last long! 🙌
Ready to make it yours? Reach out now before it's gone!
Location
State VA
County Loudoun
Zoning PDH3
Rooms
Other Rooms Dining Room, Bedroom 2, Bedroom 3, Kitchen, Family Room, Bedroom 1, Great Room, Bathroom 1, Bathroom 2
Basement Daylight, Partial, Full, Fully Finished, Outside Entrance, Rear Entrance, Walkout Level
Interior
Interior Features Attic, Bathroom - Tub Shower, Bathroom - Stall Shower, Breakfast Area, Combination Kitchen/Dining, Dining Area, Floor Plan - Traditional, Formal/Separate Dining Room, Kitchen - Eat-In, Kitchen - Island, Pantry, Walk-in Closet(s), Window Treatments
Hot Water Electric
Heating Forced Air, Heat Pump(s)
Cooling Central A/C
Fireplaces Number 1
Equipment Built-In Range, Dishwasher, Disposal, Dryer - Electric, Exhaust Fan, Humidifier, Icemaker, Oven - Self Cleaning, Oven - Double, Oven - Wall, Oven/Range - Electric, Range Hood, Refrigerator, Washer, Water Heater
Fireplace Y
Appliance Built-In Range, Dishwasher, Disposal, Dryer - Electric, Exhaust Fan, Humidifier, Icemaker, Oven - Self Cleaning, Oven - Double, Oven - Wall, Oven/Range - Electric, Range Hood, Refrigerator, Washer, Water Heater
Heat Source Electric
Exterior
Exterior Feature Deck(s), Enclosed, Patio(s)
Fence Picket, Privacy, Wood
View Y/N N
Water Access N
View Courtyard, Garden/Lawn, Trees/Woods
Roof Type Shingle
Accessibility None
Porch Deck(s), Enclosed, Patio(s)
Garage N
Private Pool N
Building
Story 3
Foundation Permanent, Concrete Perimeter
Sewer Public Sewer
Water None
Architectural Style Colonial
Level or Stories 3
Additional Building Above Grade, Below Grade
New Construction N
Schools
School District Loudoun County Public Schools
Others
Pets Allowed N
Senior Community No
Tax ID 028468981000
Ownership Fee Simple
SqFt Source Estimated
Horse Property N
Special Listing Condition Standard

GET MORE INFORMATION
Team Leader / Associate Broker






