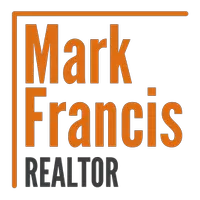
11640 CYGNET DR Waldorf, MD 20601
4 Beds
4 Baths
2,664 SqFt
UPDATED:
Key Details
Property Type Single Family Home
Sub Type Detached
Listing Status Active
Purchase Type For Sale
Square Footage 2,664 sqft
Price per Sqft $195
Subdivision Spring Haven Woods Subdivision
MLS Listing ID MDCH2047130
Style Colonial
Bedrooms 4
Full Baths 3
Half Baths 1
HOA Fees $166/qua
HOA Y/N Y
Year Built 1995
Available Date 2025-09-11
Annual Tax Amount $5,467
Tax Year 2024
Lot Size 10,685 Sqft
Acres 0.25
Property Sub-Type Detached
Source BRIGHT
Property Description
Step into the inviting foyer entryway and enjoy a traditional floor plan with gleaming hardwood floors throughout the Foyer area. The spacious primary suite features its own private bath, while three additional bedrooms and two more full bathrooms provide flexibility for family and guests. A convenient half bath is located on the main level.
The finished basement includes a kitchenette, making it perfect for multi-generational living or anyone seeking rental income potential.
Relax and unwind in the screened-in back porch, ideal for morning coffee, outdoor dining, or entertaining without the bugs. This home also includes a two-car garage plus four extra parking spaces in front, making it convenient for family and friends. The backyard offers room to play, garden, or simply enjoy your own outdoor retreat.
Located in the heart of Waldorf, Maryland, you'll enjoy easy access to shopping, dining, schools, and commuter routes—everything you need is just minutes away!
🔑 Don't miss this pristine, move-in ready home in one of Waldorf's most desirable neighborhoods.
Location
State MD
County Charles
Zoning RM
Rooms
Basement Fully Finished, Improved, Full
Interior
Hot Water Electric
Cooling Central A/C
Flooring Engineered Wood, Carpet
Fireplaces Number 1
Equipment Dishwasher, Dryer, Disposal, Oven/Range - Gas, Range Hood, Washer
Fireplace Y
Appliance Dishwasher, Dryer, Disposal, Oven/Range - Gas, Range Hood, Washer
Heat Source Natural Gas
Exterior
Parking Features Garage - Front Entry, Inside Access, Additional Storage Area
Garage Spaces 2.0
Amenities Available Common Grounds
Water Access N
Roof Type Architectural Shingle
Accessibility None
Attached Garage 2
Total Parking Spaces 2
Garage Y
Building
Story 3
Foundation Brick/Mortar
Sewer No Septic System
Water Public
Architectural Style Colonial
Level or Stories 3
Additional Building Above Grade, Below Grade
Structure Type 9'+ Ceilings,Dry Wall
New Construction N
Schools
School District Charles County Public Schools
Others
Pets Allowed N
HOA Fee Include Common Area Maintenance,Reserve Funds,Snow Removal,Trash
Senior Community No
Tax ID 0906219500
Ownership Fee Simple
SqFt Source Assessor
Acceptable Financing Cash, VA, Conventional, FHA
Listing Terms Cash, VA, Conventional, FHA
Financing Cash,VA,Conventional,FHA
Special Listing Condition Standard

GET MORE INFORMATION

Team Leader / Associate Broker






