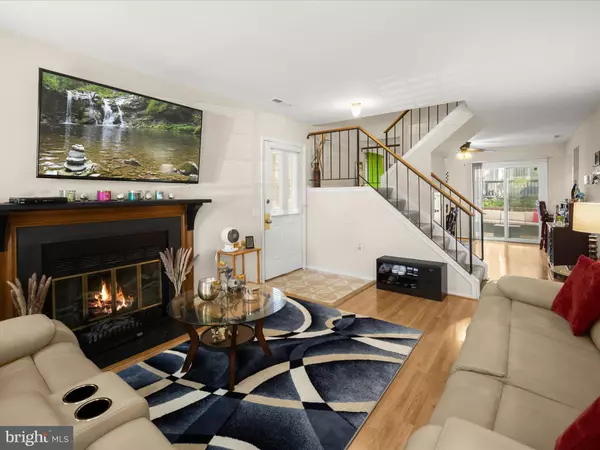
3455-B ZINNIA PL Waldorf, MD 20602
3 Beds
3 Baths
1,434 SqFt
UPDATED:
Key Details
Property Type Single Family Home
Sub Type Detached
Listing Status Active
Purchase Type For Sale
Square Footage 1,434 sqft
Price per Sqft $278
Subdivision Sentry Woods/Huntington
MLS Listing ID MDCH2046262
Style Colonial
Bedrooms 3
Full Baths 2
Half Baths 1
HOA Y/N Y
Year Built 1983
Annual Tax Amount $4,105
Tax Year 2024
Lot Size 7,392 Sqft
Acres 0.17
Property Sub-Type Detached
Source BRIGHT
Property Description
Residents of the Huntington community enjoy excellent amenities, including a swimming pool, tennis courts, a playground, and more. Beyond the neighborhood, conveniences abound with nearby schools, shopping, and dining options, while Cedarville State Forest and local wineries and vineyards offer outdoor recreation and leisure. For commuters, easy access to Crain Highway ensures quick travel, and nearby military bases such as Joint Base Andrews and Naval Air Station Patuxent River add to the home's prime location. Well maintained and thoughtfully updated, this home blends charm, comfort, and convenience, offering a lifestyle perfectly suited to both everyday living and entertaining.
Location
State MD
County Charles
Zoning PUD
Direction West
Rooms
Other Rooms Living Room, Dining Room, Primary Bedroom, Bedroom 2, Bedroom 3, Kitchen
Interior
Interior Features Carpet, Ceiling Fan(s), Dining Area, Floor Plan - Open, Primary Bath(s), Upgraded Countertops, Walk-in Closet(s), Other
Hot Water Electric
Heating Heat Pump(s)
Cooling Central A/C, Ceiling Fan(s)
Flooring Laminated, Ceramic Tile, Carpet
Fireplaces Number 1
Fireplaces Type Mantel(s), Wood
Equipment Built-In Microwave, Dishwasher, Disposal, Exhaust Fan, Icemaker, Oven - Self Cleaning, Oven/Range - Electric, Oven - Single, Refrigerator, Stainless Steel Appliances, Water Dispenser, Water Heater, Dryer, Washer
Fireplace Y
Window Features Double Pane,Screens
Appliance Built-In Microwave, Dishwasher, Disposal, Exhaust Fan, Icemaker, Oven - Self Cleaning, Oven/Range - Electric, Oven - Single, Refrigerator, Stainless Steel Appliances, Water Dispenser, Water Heater, Dryer, Washer
Heat Source Electric
Laundry Has Laundry, Main Floor
Exterior
Exterior Feature Porch(es), Deck(s), Wrap Around
Parking Features Garage - Side Entry, Garage Door Opener
Garage Spaces 2.0
Fence Wood, Split Rail
Amenities Available Common Grounds
Water Access N
View Garden/Lawn
Roof Type Asphalt,Shingle
Accessibility Other
Porch Porch(es), Deck(s), Wrap Around
Attached Garage 1
Total Parking Spaces 2
Garage Y
Building
Lot Description Cul-de-sac
Story 2
Foundation Slab
Sewer Public Sewer
Water Public
Architectural Style Colonial
Level or Stories 2
Additional Building Above Grade, Below Grade
Structure Type Dry Wall
New Construction N
Schools
Elementary Schools Mary B. Neal
Middle Schools Benjamin Stoddert
High Schools Thomas Stone
School District Charles County Public Schools
Others
HOA Fee Include Common Area Maintenance
Senior Community No
Tax ID 0906129277
Ownership Fee Simple
SqFt Source Assessor
Security Features Main Entrance Lock,Smoke Detector
Special Listing Condition Standard
Virtual Tour https://media.homesight2020.com/3455B-Zinnia-Place/idx

GET MORE INFORMATION

Team Leader / Associate Broker






