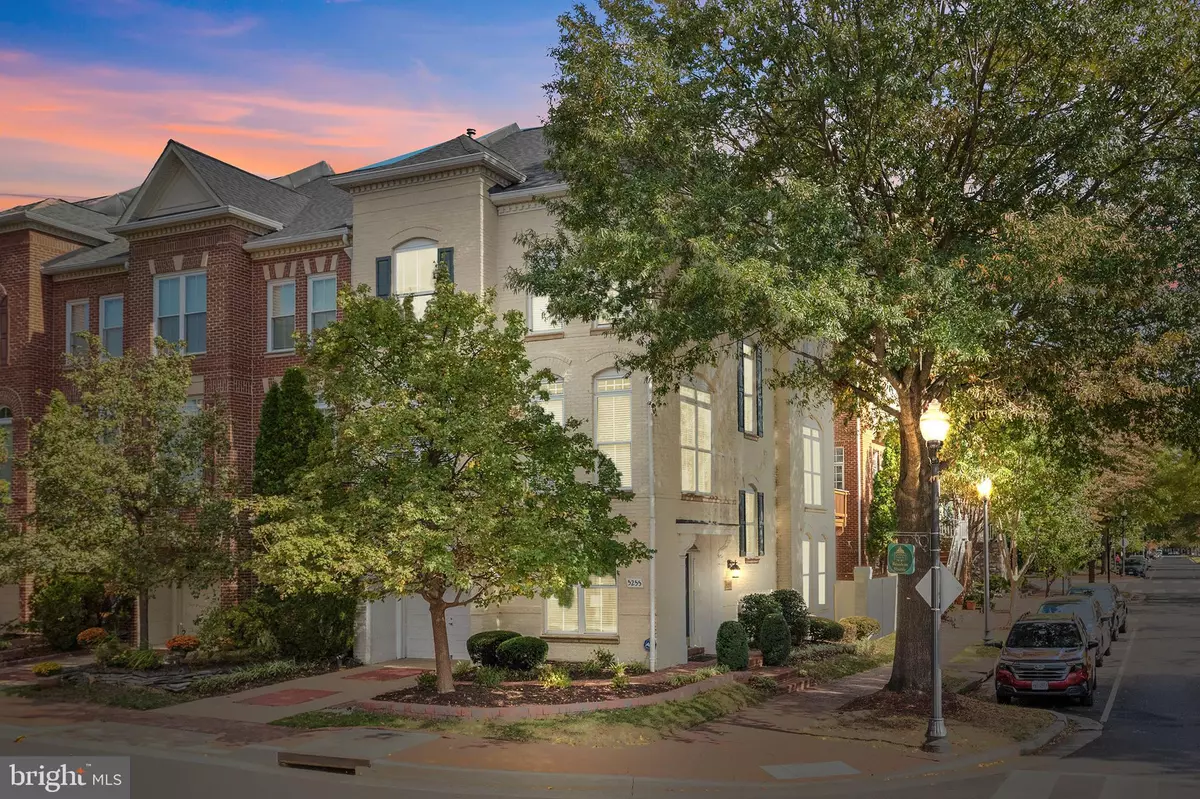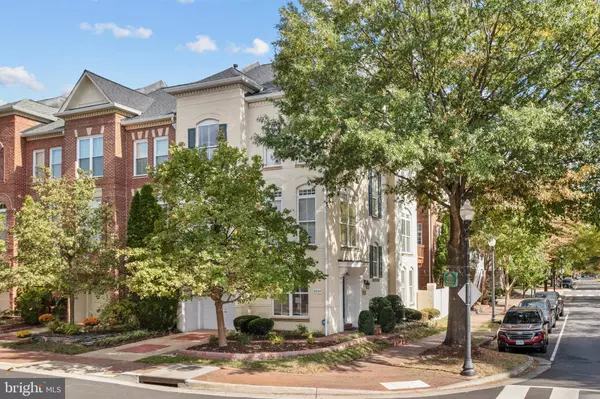
5255 POCOSIN LN Alexandria, VA 22304
5 Beds
5 Baths
2,503 SqFt
UPDATED:
Key Details
Property Type Townhouse
Sub Type End of Row/Townhouse
Listing Status Active
Purchase Type For Sale
Square Footage 2,503 sqft
Price per Sqft $399
Subdivision Cameron Station
MLS Listing ID VAAX2051156
Style Colonial
Bedrooms 5
Full Baths 4
Half Baths 1
HOA Fees $448/qua
HOA Y/N Y
Abv Grd Liv Area 2,503
Year Built 2002
Available Date 2025-10-28
Annual Tax Amount $9,922
Tax Year 2025
Lot Size 2,023 Sqft
Acres 0.05
Property Sub-Type End of Row/Townhouse
Source BRIGHT
Property Description
Location
State VA
County Alexandria City
Zoning CDD#9
Interior
Interior Features Breakfast Area, Built-Ins, Combination Kitchen/Living, Kitchen - Table Space, Dining Area, Primary Bath(s), Wood Floors, Floor Plan - Open, Family Room Off Kitchen, Bathroom - Soaking Tub, Bathroom - Walk-In Shower, Carpet, Chair Railings, Crown Moldings, Floor Plan - Traditional, Kitchen - Eat-In, Recessed Lighting, Sprinkler System, Upgraded Countertops, Wainscotting, Walk-in Closet(s)
Hot Water Natural Gas
Heating Forced Air, Zoned
Cooling Central A/C, Ceiling Fan(s), Zoned
Flooring Ceramic Tile, Hardwood, Carpet, Stone
Fireplaces Number 2
Fireplaces Type Fireplace - Glass Doors, Mantel(s)
Equipment Built-In Microwave, Washer, Dryer, Dishwasher, Disposal, Refrigerator, Icemaker, Stove
Furnishings No
Fireplace Y
Window Features Double Pane,Storm
Appliance Built-In Microwave, Washer, Dryer, Dishwasher, Disposal, Refrigerator, Icemaker, Stove
Heat Source Natural Gas
Laundry Has Laundry, Upper Floor
Exterior
Exterior Feature Deck(s), Patio(s)
Parking Features Garage Door Opener
Garage Spaces 2.0
Fence Rear
Utilities Available Cable TV Available, Electric Available, Natural Gas Available, Phone Available, Under Ground, Water Available
Amenities Available Basketball Courts, Community Center, Jog/Walk Path, Party Room, Pool - Outdoor, Tennis Courts, Tot Lots/Playground, Transportation Service, Common Grounds, Meeting Room, Picnic Area
Water Access N
Roof Type Shingle
Accessibility None
Porch Deck(s), Patio(s)
Road Frontage City/County
Attached Garage 1
Total Parking Spaces 2
Garage Y
Building
Lot Description Corner
Story 4
Foundation Slab
Above Ground Finished SqFt 2503
Sewer Public Sewer
Water Public
Architectural Style Colonial
Level or Stories 4
Additional Building Above Grade, Below Grade
Structure Type 9'+ Ceilings,Cathedral Ceilings,Dry Wall
New Construction N
Schools
School District Alexandria City Public Schools
Others
Pets Allowed Y
HOA Fee Include Common Area Maintenance,Pool(s),Recreation Facility,Trash,Management,Road Maintenance,Snow Removal
Senior Community No
Tax ID 50678670
Ownership Fee Simple
SqFt Source 2503
Security Features Smoke Detector,Sprinkler System - Indoor
Acceptable Financing Cash, Conventional, FHA, VA
Listing Terms Cash, Conventional, FHA, VA
Financing Cash,Conventional,FHA,VA
Special Listing Condition Standard
Pets Allowed Cats OK, Dogs OK
Virtual Tour https://my.matterport.com/show/?m=vkLoVwJWLTW&mls=1

GET MORE INFORMATION

Team Leader / Associate Broker






