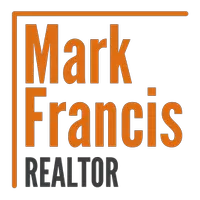Bought with Kong S Chhour • KW United
$638,000
$599,900
6.4%For more information regarding the value of a property, please contact us for a free consultation.
603 WILLIAMSBURG RD Sterling, VA 20164
4 Beds
3 Baths
2,106 SqFt
Key Details
Sold Price $638,000
Property Type Single Family Home
Sub Type Detached
Listing Status Sold
Purchase Type For Sale
Square Footage 2,106 sqft
Price per Sqft $302
Subdivision Sterling Park
MLS Listing ID VALO2094694
Sold Date 08/15/25
Style Bi-level
Bedrooms 4
Full Baths 3
HOA Y/N N
Abv Grd Liv Area 1,560
Year Built 1968
Available Date 2025-07-17
Annual Tax Amount $5,052
Tax Year 2025
Lot Size 8,276 Sqft
Acres 0.19
Property Sub-Type Detached
Source BRIGHT
Property Description
***OFFER DEADLINE SUNDAY NIGHT, JULY 20TH AT 8:00PM. ALL PARTIES WILL BE CONTACTED BY END OF DAY MONDAY***
Welcome to 603 Williamsburg Road! This updated and well-maintained 4-bedroom, 3-bathroom home is tucked away in a quiet, established neighborhood and offers plenty of space to spread out, both inside and out.
The main level features a comfortable living room, separate dining area, sunroom, and an eat-in kitchen with room for a table. The primary bedroom includes a private en-suite bathroom. Two additional bedrooms and a full hall bath finish out the level.
The finished lower level offers even more living space with a family room, a fourth bedroom, a full bathroom, and a laundry area. There is also direct access to the two-car garage.
Venture outside to enjoy the fenced-in backyard, complete with a spacious deck. The yard is perfect for relaxing, entertaining, or gardening.
Located just minutes from shopping, dining, parks, schools and major commuter routes, this home combines convenience with comfort. Entrance to the neighborhood bike trail is just at the end of the street. Best of all...no HOA! Don't miss your chance to make it yours!
Location
State VA
County Loudoun
Zoning PDH3
Rooms
Other Rooms Living Room, Dining Room, Primary Bedroom, Bedroom 2, Bedroom 3, Bedroom 4, Kitchen, Family Room, Sun/Florida Room, Laundry, Bathroom 2, Bathroom 3, Primary Bathroom
Basement Full
Main Level Bedrooms 3
Interior
Interior Features Dining Area, Entry Level Bedroom, Primary Bath(s), Chair Railings, Bathroom - Tub Shower, Floor Plan - Traditional, Kitchen - Eat-In, Kitchen - Table Space, Crown Moldings, Ceiling Fan(s), Recessed Lighting, Bathroom - Walk-In Shower, Upgraded Countertops
Hot Water Electric
Heating Forced Air, Heat Pump(s), Zoned
Cooling Ceiling Fan(s), Central A/C, Heat Pump(s)
Flooring Ceramic Tile, Luxury Vinyl Plank
Equipment Disposal, Exhaust Fan, Icemaker, Refrigerator, Dishwasher, Oven/Range - Electric, Built-In Microwave, Stainless Steel Appliances, Dryer, Washer
Fireplace N
Appliance Disposal, Exhaust Fan, Icemaker, Refrigerator, Dishwasher, Oven/Range - Electric, Built-In Microwave, Stainless Steel Appliances, Dryer, Washer
Heat Source Electric
Laundry Lower Floor, Has Laundry
Exterior
Exterior Feature Deck(s)
Parking Features Garage Door Opener, Garage - Front Entry, Inside Access
Garage Spaces 4.0
Fence Rear, Fully, Chain Link, Wood
Utilities Available Cable TV
Water Access N
Accessibility None
Porch Deck(s)
Attached Garage 2
Total Parking Spaces 4
Garage Y
Building
Story 2
Foundation Concrete Perimeter
Sewer Public Sewer
Water Public
Architectural Style Bi-level
Level or Stories 2
Additional Building Above Grade, Below Grade
Structure Type Cathedral Ceilings
New Construction N
Schools
Elementary Schools Forest Grove
Middle Schools Sterling
High Schools Park View
School District Loudoun County Public Schools
Others
Senior Community No
Tax ID 033208692000
Ownership Fee Simple
SqFt Source Assessor
Horse Property N
Special Listing Condition Standard
Read Less
Want to know what your home might be worth? Contact us for a FREE valuation!

Our team is ready to help you sell your home for the highest possible price ASAP

GET MORE INFORMATION
Team Leader / Associate Broker






