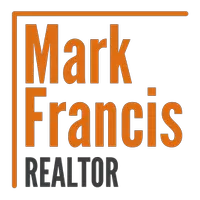Bought with Teresa Ann Klopfer • RE/MAX Realty Group
$315,000
$330,500
4.7%For more information regarding the value of a property, please contact us for a free consultation.
6064 RED SQUIRREL PL Waldorf, MD 20603
3 Beds
3 Baths
1,524 SqFt
Key Details
Sold Price $315,000
Property Type Townhouse
Sub Type Interior Row/Townhouse
Listing Status Sold
Purchase Type For Sale
Square Footage 1,524 sqft
Price per Sqft $206
Subdivision Hampshire
MLS Listing ID MDCH2041108
Sold Date 09/11/25
Style Contemporary,Traditional
Bedrooms 3
Full Baths 2
Half Baths 1
HOA Fees $103/ann
HOA Y/N Y
Year Built 1988
Annual Tax Amount $3,909
Tax Year 2024
Property Sub-Type Interior Row/Townhouse
Source BRIGHT
Property Description
Two level, clean, 3 BR, 2.5 BA, interior townhouse. The 1st level contains the living room, 1/2 BA, breakfast bar, and eat-in kitchen. The kitchen has stainless steel appliances. Washer/Dryer off the kitchen. 2nd level has 3BRs and 2 BAs. Also the home has 3 new dual flush high- efficiency toilets, new carpet and new ceramic tile in all bathrooms. This townhouse is in a nice neighborhood close to schools, shopping areas and other social venues. Minutes from shopping and recreation. Alley parking for 2 cars parked within the white lines. Shows well. Tenant occupied. Contact Listing Agent to schedule showing.
Location
State MD
County Charles
Zoning RESIDENTIAL
Direction Northwest
Interior
Interior Features Breakfast Area, Carpet, Ceiling Fan(s), Combination Dining/Living, Combination Kitchen/Dining, Floor Plan - Open, Kitchen - Eat-In, Bathroom - Tub Shower, Window Treatments
Hot Water Electric
Heating Heat Pump(s)
Cooling Ceiling Fan(s), Central A/C
Flooring Carpet, Vinyl, Ceramic Tile
Equipment Dishwasher, Disposal, Dryer - Electric, Dual Flush Toilets, Exhaust Fan, Microwave, Oven/Range - Electric, Refrigerator, Stainless Steel Appliances, Washer, Water Heater
Furnishings No
Fireplace N
Appliance Dishwasher, Disposal, Dryer - Electric, Dual Flush Toilets, Exhaust Fan, Microwave, Oven/Range - Electric, Refrigerator, Stainless Steel Appliances, Washer, Water Heater
Heat Source Electric
Laundry Dryer In Unit, Washer In Unit
Exterior
Exterior Feature Enclosed, Patio(s)
Utilities Available Cable TV Available, Electric Available, Natural Gas Available, Phone Available, Sewer Available, Water Available
Amenities Available Pool - Outdoor
Water Access N
Accessibility None
Porch Enclosed, Patio(s)
Garage N
Building
Story 2
Foundation Concrete Perimeter, Permanent, Slab
Sewer Public Sewer
Water Public
Architectural Style Contemporary, Traditional
Level or Stories 2
Additional Building Above Grade, Below Grade
Structure Type Dry Wall,Other
New Construction N
Schools
School District Charles County Public Schools
Others
Pets Allowed N
HOA Fee Include Recreation Facility,Snow Removal,Trash
Senior Community No
Tax ID 0906169848
Ownership Condominium
Horse Property N
Special Listing Condition Standard
Read Less
Want to know what your home might be worth? Contact us for a FREE valuation!

Our team is ready to help you sell your home for the highest possible price ASAP

GET MORE INFORMATION

Team Leader / Associate Broker






