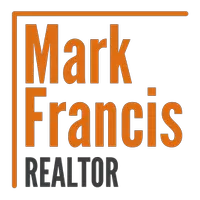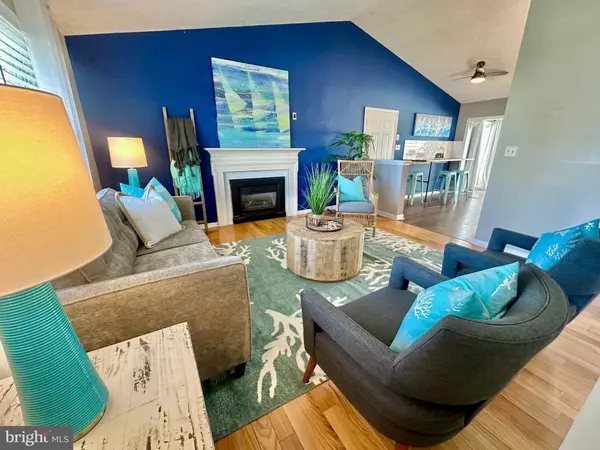Bought with Jimmy J White Jr. • Long & Foster Real Estate, Inc.
$473,000
$515,000
8.2%For more information regarding the value of a property, please contact us for a free consultation.
603 BROADCREEK DR Stevensville, MD 21666
3 Beds
2 Baths
1,731 SqFt
Key Details
Sold Price $473,000
Property Type Single Family Home
Sub Type Detached
Listing Status Sold
Purchase Type For Sale
Square Footage 1,731 sqft
Price per Sqft $273
Subdivision Bay City
MLS Listing ID MDQA2013000
Sold Date 10/17/25
Style Ranch/Rambler
Bedrooms 3
Full Baths 2
HOA Fees $12/ann
HOA Y/N Y
Abv Grd Liv Area 1,731
Year Built 1990
Available Date 2025-04-26
Annual Tax Amount $3,711
Tax Year 2018
Lot Size 0.436 Acres
Acres 0.44
Property Sub-Type Detached
Source BRIGHT
Property Description
WATER-view Rancher- Spacious ONE-LEVEL boasting bright, open floor-plan w/ attached 2-Car Garage- Open- floor-plan & vaulted ceilings capture ample natural light with Chesapeake Bay/Broad Creek views! Updated kitchen, stylish baths, gleaming hardwood floors, cozy gas fireplace, attached 2-car garage/ over-sized workshop, & detached one-Car Garage/Run-in shed, gives ample storage space! Updated kitchen & baths, Spacious bedrooms. Walk to water's edge & community boat ramp within one block! Matapeake Schools, Just mins from Bay Bridge. Experience what 'island living' is all about - hurry to see this Bay City beauty!
Location
State MD
County Queen Annes
Zoning NC-20
Rooms
Other Rooms Living Room, Primary Bedroom, Bedroom 2, Bedroom 3, Kitchen, Sun/Florida Room, Primary Bathroom
Main Level Bedrooms 3
Interior
Hot Water Electric
Heating Heat Pump(s)
Cooling Central A/C
Fireplaces Number 1
Fireplaces Type Gas/Propane
Equipment Built-In Range, Dishwasher, Dryer, Refrigerator, Stove, Washer, Water Heater
Fireplace Y
Appliance Built-In Range, Dishwasher, Dryer, Refrigerator, Stove, Washer, Water Heater
Heat Source Electric
Exterior
Parking Features Garage - Front Entry, Garage Door Opener, Inside Access, Oversized, Additional Storage Area
Garage Spaces 2.0
Amenities Available Picnic Area, Tot Lots/Playground, Boat Ramp
Water Access Y
Water Access Desc Boat - Powered,Canoe/Kayak,Fishing Allowed,Personal Watercraft (PWC),Public Access
View Bay, Creek/Stream
Accessibility None
Attached Garage 2
Total Parking Spaces 2
Garage Y
Building
Lot Description Corner
Story 1
Foundation Crawl Space
Above Ground Finished SqFt 1731
Sewer Public Sewer
Water Public
Architectural Style Ranch/Rambler
Level or Stories 1
Additional Building Above Grade, Below Grade
New Construction N
Schools
Elementary Schools Matapeake
Middle Schools Matapeake
High Schools Kent Island
School District Queen Anne'S County Public Schools
Others
Senior Community No
Tax ID 1804099478
Ownership Fee Simple
SqFt Source 1731
Special Listing Condition Standard
Read Less
Want to know what your home might be worth? Contact us for a FREE valuation!

Our team is ready to help you sell your home for the highest possible price ASAP

GET MORE INFORMATION

Team Leader / Associate Broker






